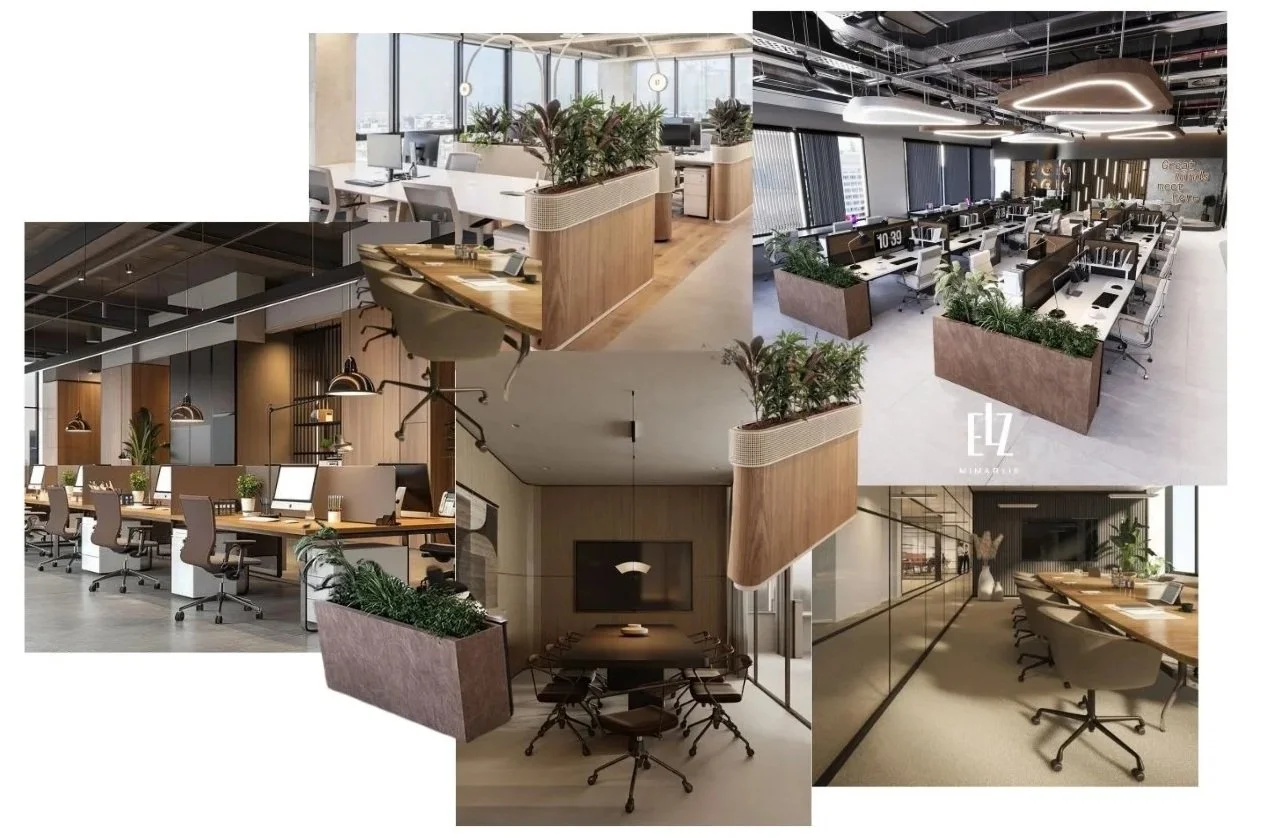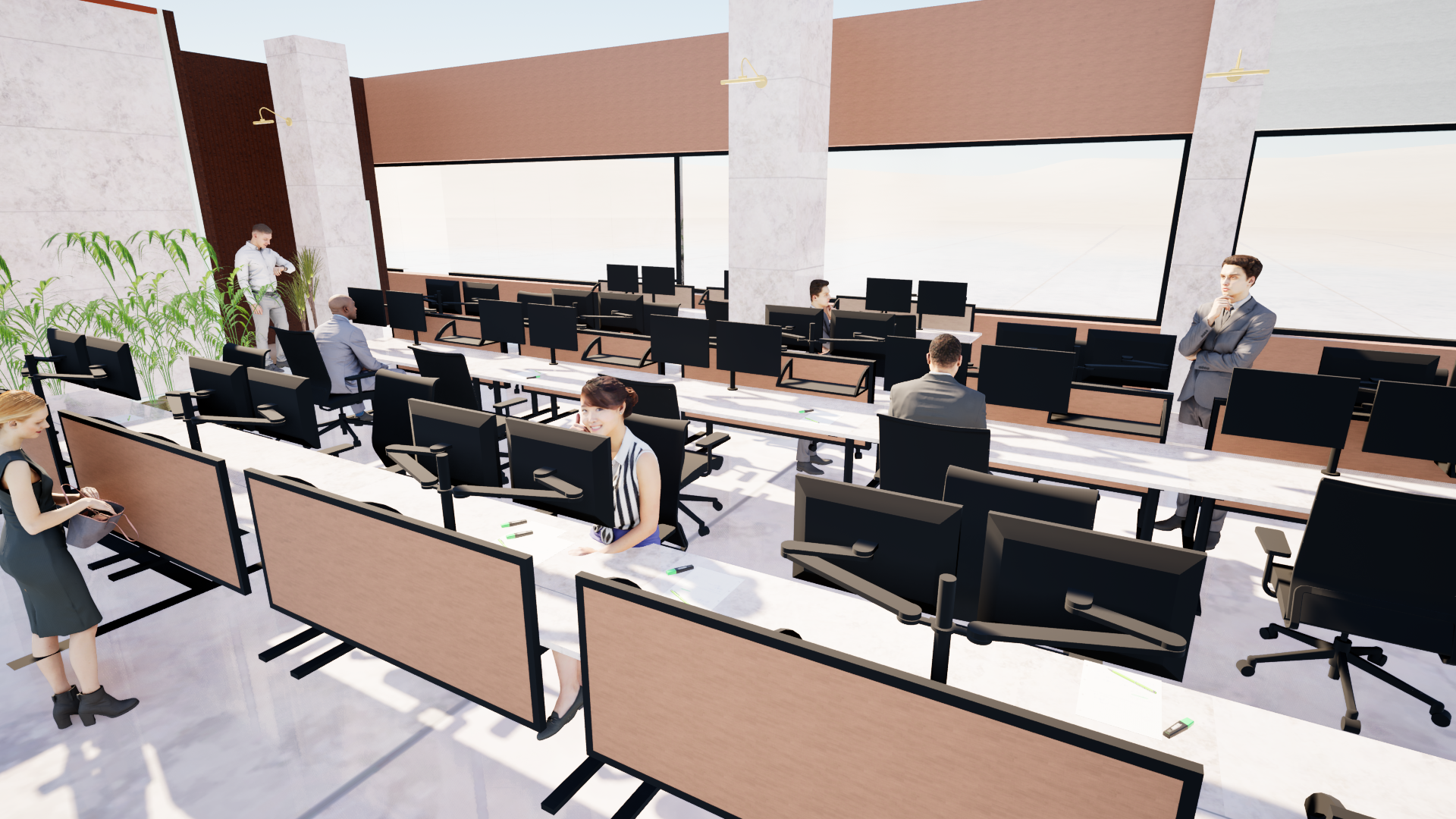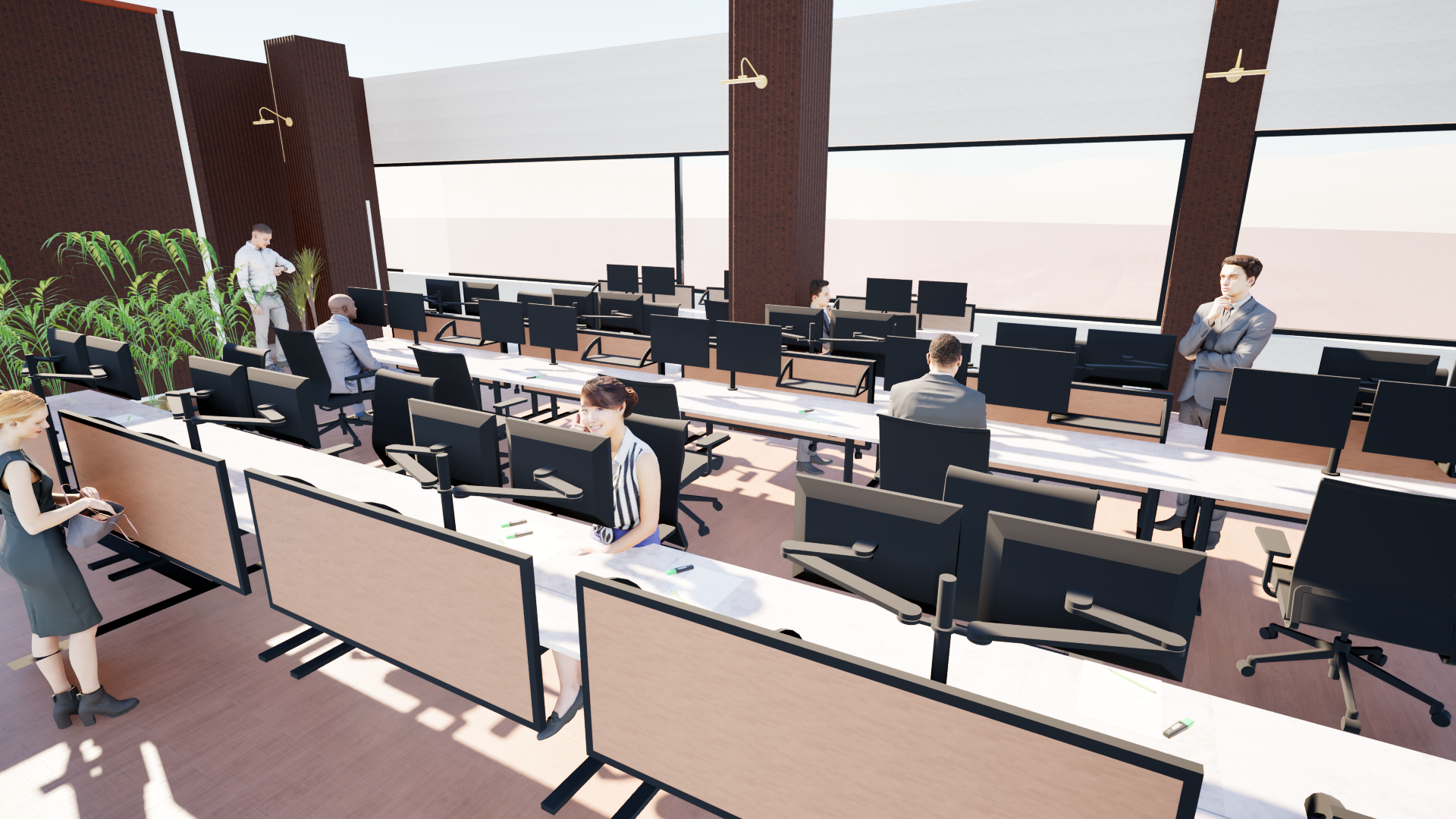Process
The Atrium – Luxury Office Interior
A corporate office interior designed to balance high-end aesthetics with efficient, functional workspaces.
Challenge
How can an open-plan office combine efficiency with luxury while supporting collaboration and focus, and at the same time maximise natural light to enhance wellbeing and productivity?
Original Layout
I created mood boards to show how the space would look and feel, drawing on elements to guide my design choices of materials. My goal was to have the space reflect the brand through a minimal yet luxurious aesthetic, using darker tones to create a high end, moodier atmosphere while balancing this with abundant natural light to enhance openness and wellbeing.
Warm Oak Timber – used for accent surfaces and joinery to add warmth and contrast against the darker tones.
Charcoal / Blackened Timber Veneer – accent detail for partitions and framing, reinforcing a minimal, luxury aesthetic.
Natural White Fabric / Laminate – light neutral finish to balance darker tones and enhance natural light reflection.
Stone / Marble Finish (light beige with subtle veining) – applied to flooring and key verticals for high-end appearance.
Greenery / Planting – natural accent to bring life, wellbeing, and connection to biophilic design.
I aimed to minimise demolition in order to reduce construction waste, while still reconfiguring the layout to use the space as effectively as possible.
Office Design Requirements – The Atrium
1 × Small Office – minimum 9 sqm
18 × Workstation Desks – open-plan configuration
1 × Meeting Room – seating capacity for 10 people
1 × Utility Area – suitable for commercial printer + joinery bench space
1 × Breakout Space – informal seating for 6 people
1 × Office Kitchen – designed to support 20 staff
1 × Disabled Access Bathroom – compliant with accessibility standards










